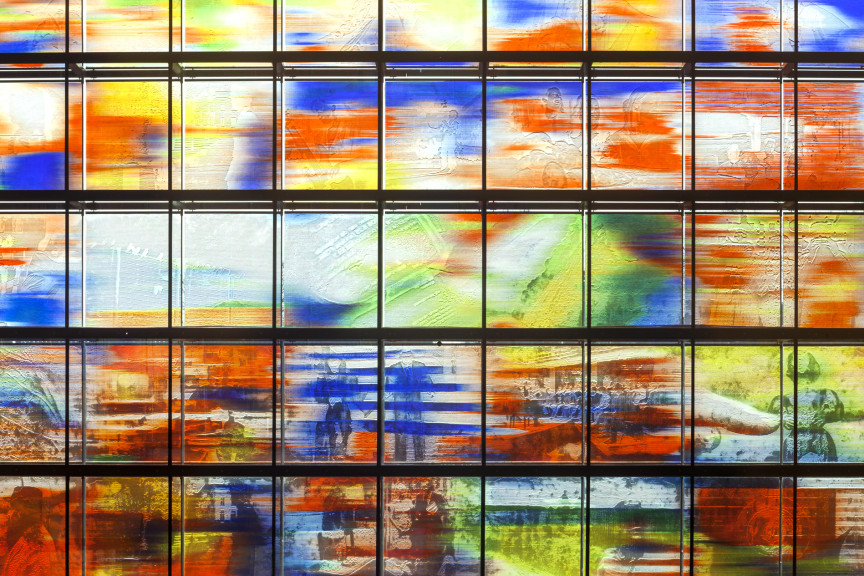Building
Since the end of 2006, Sound & Vision has been located in a spectacular building at the Media Park in Hilversum. The building itself, with its unique glass facade, impressive canyon and striking atrium is already worth a visit. The architecture reflects the mission and the organization of Sound & Vision.

Sound & Vision arose in 1997 from a merger of three audiovisual archives and a museum, with the task of ‘managing and preserving the Dutch audiovisual heritage and making it accessible to a wide audience’. In order to fulfill this mission, it was necessary to move from nine locations in six municipalities to one central location.

Multiple functions, one building
A building was needed for different functions:
an accommodation for a large, safe and professional archive
an accommodation for a public-oriented information center
a service institution for professionals and an attractive museum for a large audience
Neutelings Riedijk designed a building in which those separate tasks remain visible. There is one common entrance for all users of the building. The atrium, our central hall, connects the various components being the depots, the museum and the offices. From 16 meters underground to 26 meters into the sky: all parts are connected by this space of air and light.

The Facade
Graphic designer Jaap Drupsteen, together with glass company Saint Gobain and TNO, realized the covering of the four glass facades. On the outside of the square building you can see what’s inside of it. Drupsteen selected 768 images from the Sound & Vision collection and then abstracted them to prevent the outer walls from becoming too anecdotal. Each of the 2244 glass panels has a unique relief and color pattern. These glass panels form a kind of ‘second skin’ around the building. To enable cleaning of the panels, they can be rotated. On the office side there are completely transparent glass panels between the colored panels. In this way, the employees have enough daylight in their offices.

The Canyon
Sound & Vision's depots form, both figuratively and literally, the fundament of the organization. The archive has a robust and monumental appearance. Visitors can look five levels deep into the canyon. Behind the orange walkways and open windows on the levels -2 to -5 you find the depots where the entire collection is stored.
Four different climate zones ensure a proper conservation of the stored material. The temperature in these depots is on average 12, 16, 18 or 19 degrees Celsius, with a specific air humidity. Most of the material is stored on so-called roller racks that can be moved apart from and towards each other. The depots also contain our data robot, which stores and delivers all digital and digitized heritage.

Working behind the Wall of Fame
On the entire west facade, a slightly wedge-shaped 7-stored office building is located. The office corridor is 2 meters wide on one side and finally extends to a width of 6 meters. Here we work behind the Wall of Fame, a glass partition that forms a monument for Dutch media makers. Every year, media personalities that have received a prize for their oeuvre are added to the wall. The glass portraits are designed by Studio Drupsteen.
The Media Museum
From the Atrium, you can see the underside of the Media Museum, which gradually ascends in a tiered fashion, appearing to float at the top of the Atrium. The 'underside' of the structure is entirely clad with 55 x 55 cm square aluminum plates. From the second-floor hall, a wide staircase leads to Beeld & Geluid's Media Museum. Together with the mezzanines, this hall offers a remarkable 3300 m² of exhibition space.
After the building's opening in 2006, the museum underwent a complete renovation and, following its reopening in 2023, was renamed the Media Museum.

The Grand Café and the terrace
A cascading, tiered section of the central hall has been designed as a terrace, serving as a tranquil Grand Café for all visitors to Beeld & Geluid. It's notably recognized as the regular venue for the national Giro 555 fundraising campaigns. Additionally, there's an outdoor terrace surrounded by water. This terrace can also be utilized as an event location.
The Grand Café has a capacity for 200 people. Furthermore, a separate area (the 'school café') is furnished with fixed benches and tables, offering space for groups of up to 36 people.
Your event in our building
Sound & Vision is a wonderful event location with unprecedented facilities. Seminars, conferences and company presentations, but also a sitting dinner, reception or party; there is a suitable space for every purpose. Check out the possibilities



